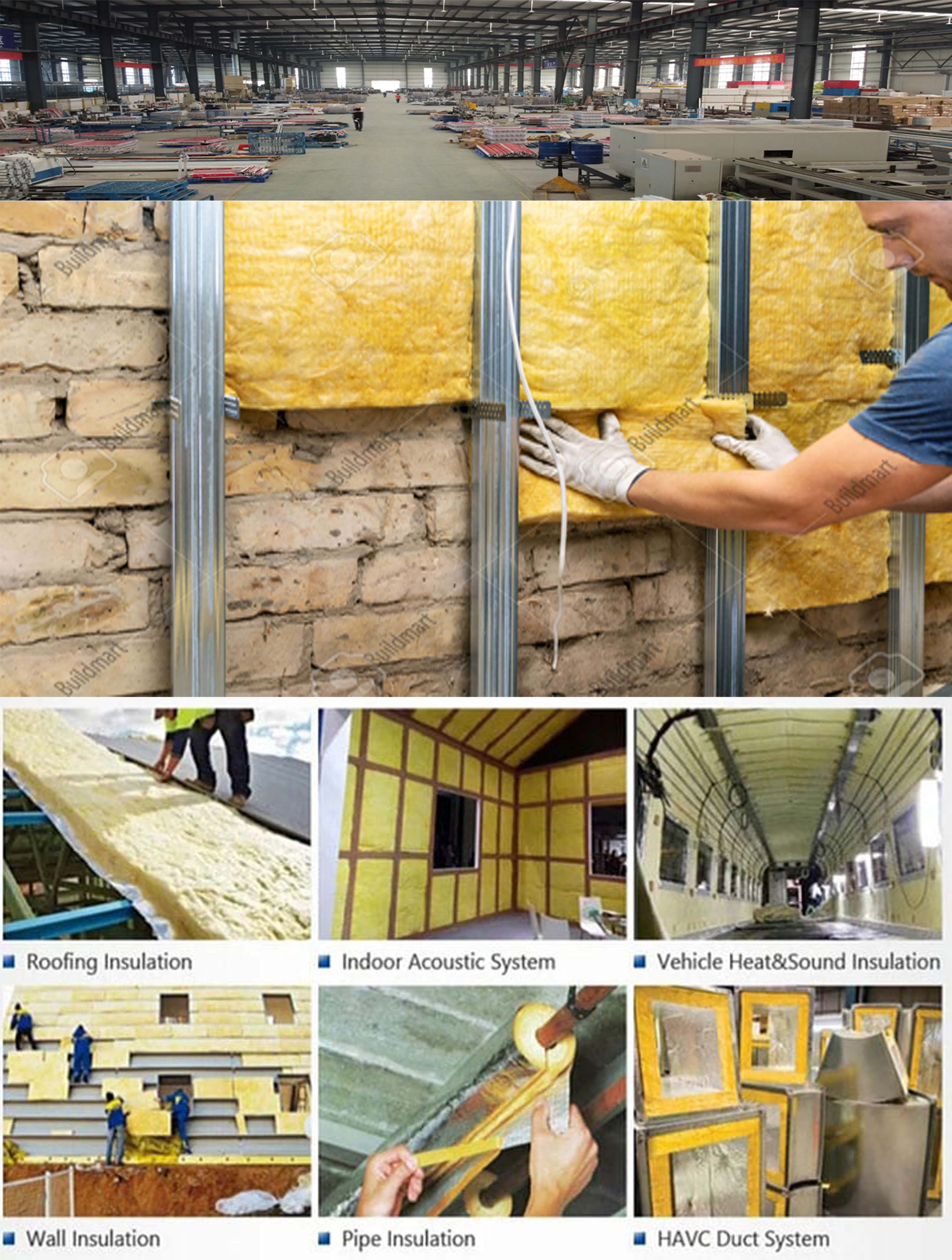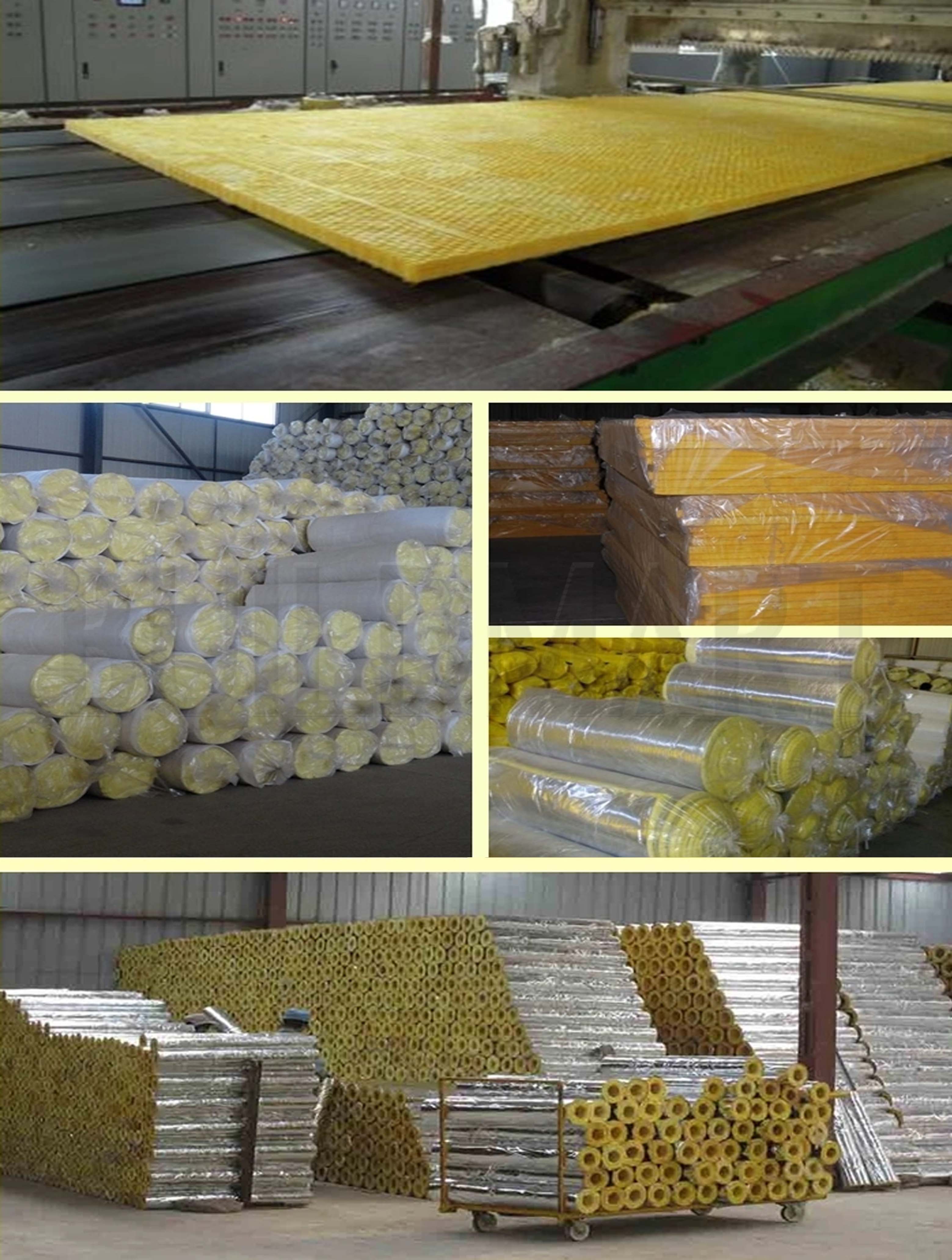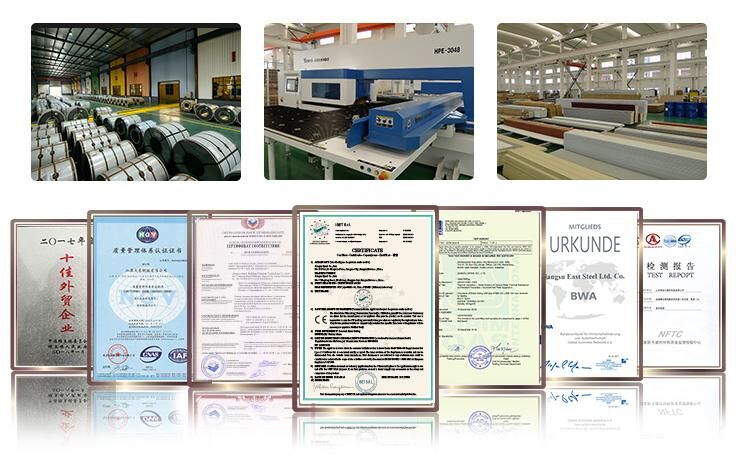
Glass wool is a versatile material that can be used for the insulation of walls, roofs and floors. It can be a loose fill material, blown into attics, or, together with an active binder sprayed on the underside of structures.
Glass wool for roof and wall insulation

Glass wool is an insulating material made from fibers of glass arranged using a binder into a texture similar to wool. The process traps many small pockets of air between the glass, and these small air pockets result in high thermal insulation properties.
Glass wool is produced in rolls or in slabs, with different thermal and mechanical properties. It may also be produced as a material that can be sprayed or applied in place, on the surface to be insulated.


|
Item |
Unit |
Index |
|
Density |
Kg/m3 |
10-103 |
|
Average fiber dia |
μm |
5-8 |
|
Water content |
% |
≤1 |
|
Grade of combustibility |
|
Non-combustible Grade A |
|
Reshrinking temp |
℃ |
250-400 |
|
Thermal conductibility |
W/m.k |
0.034-0.06 |
|
Hydrophobicity |
% |
≥98 |
|
Moisture rate |
% |
≤5 |
|
Sound absorption coefficient |
|
1.03 product reverberation method 24kg/m3 2000HZ |
|
Slag inclusion content |
% |
≤0.3 |



Package Type:
Standard Export Package
400~600 pieces stone coated metal roof tiles per pallet
8000~10000pieces per 20 ft container for different thickness



If you have questions or suggestions,please leave us a message,we will reply you as soon as we can!
Categories
New Products
Easy Installation Waterproof Spc Vinyl Flooring Click Lock System Skirting Read More
3 Stories House Design Heavy and Light Steel Framing Villa Hurricane Resistance Wind Resistant 150mph in Florida USA Read More
China Modern Stable Prefabricated Light Gauge Steel Framing House Easy Installed Read More
Modern Luxury Design 2 Story Prefab Light Steel Villa House Read More
lightweight steel framing House Light Steel Prefab House Read More
Light Steel Frame Structure Design Suit for Residential Home Luxury Villa Hotel Read More
Fully Assembled Modular Light Gauge Steel Framing Villa Read More
Light Steel Frame Prefabricated Steel Building Prefab House Read More
© Copyright 2024 Buildmart (Xiamen) Building Material Technology Co., Ltd.. All Rights Reserved.

IPv6 network supported