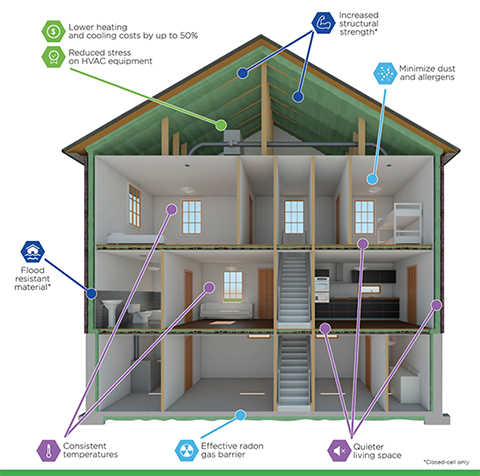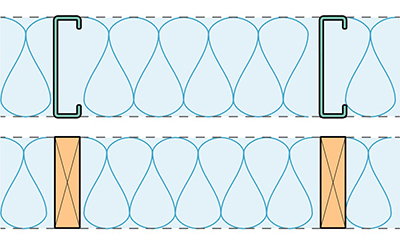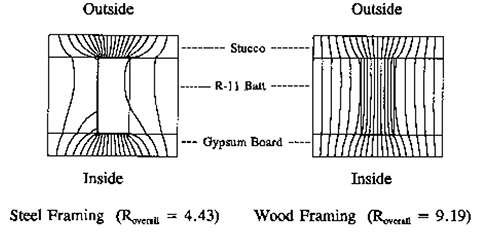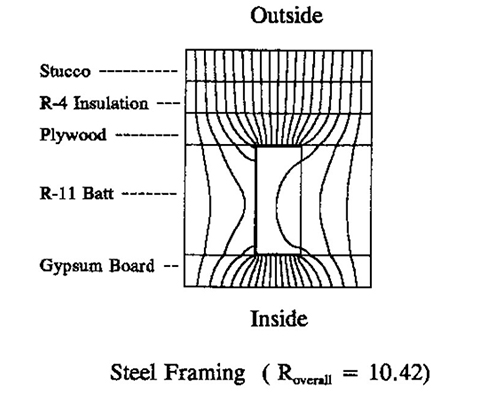
Effective Insulation R-Values in Light Gauge Steel Framing vs. Wood Framing
What would be the difference if applying the same insulation material to wood framing and steel framing. What effect will be? These questions are becoming popular in the construction industry.

This article compares the light steel structure and the wood structure with the thermal performance.
The comparison showed that the commonly practiced method of replacing wood with steel stick-for-stick results in a 32 percent increase in heating and cooling energy consumption of a typical house in California Climate Zone 12. Two-dimensional finite difference analysis showed that a highly conductive material such as steel not only creates a thermal bridge in the cavity, but also causes lateral flow in the layers adjacent to the framing.

Heat Transfer Analysis
Thermal performance in a light gauge steel frame house can be improved by interrupting the flow of heat entering and leaving light steel structure and reducing the lateral flow component. The flow of heat can be interrupted by methods such as: (1) increasing the frame spacing; (2) removing part of the web by punching holes in it; and (3) using insulative sheathing as an exterior layer. This will also reduce condensation in the cavity.

Figure 1. Comparing Standard Wood and Steel-Framed Assemblies
Some light steel structure designers use strips of steel to provide shear support for the assembly. Installing strips of steel increases the lateral component of heat flow. A 1/16-inch layer of steel with R-0.0003 installed between framing and stucco in the standard steel-framed system results in a decrease in the system’s overall R-value to 4.20 hr-ft2-°F/Btu. This is 0.23 hr-ft2-°F/Btu less than the R-value of the standard light gauge steel frame house. On the other hand, installing 1/16-inch layer of steel in a wood-framed system reduces the system’s overall R-value by only 0.07 hr-ft2-°F/Btu to 9.12 hr-ft2-°F/Btu.
Figure 2 shows that if plywood, R-4.00 rigid insulation and stucco are installed with plywood directly attached to light gauge steel and the rigid insulation between plywood and stucco, the overall R-value becomes 10.42 hr-ft2-°F/Btu. Reversing the locations of the rigid insulation and plywood with the rigid insulation adjacent to the steel framing would increase the overall R-value by 1.04 times to 10.87 hr-ft2-°F/Btu (Figure 7). The closer the insulative sheathing is to the framing, the less lateral flow is created in the assembly.

Figure 2. Standard Steel-Framed Assembly with Plywood Attached to Framing
© Copyright 2024 Buildmart (Xiamen) Building Material Technology Co., Ltd.. All Rights Reserved.

IPv6 network supported
Friendly Links:
Scaffold Supplier